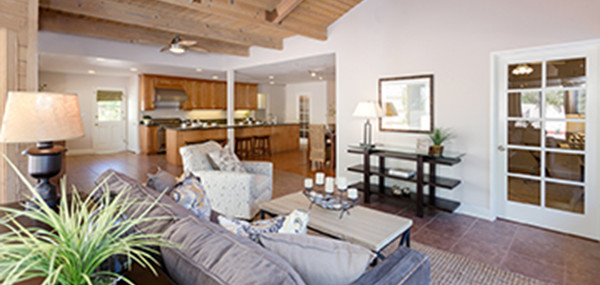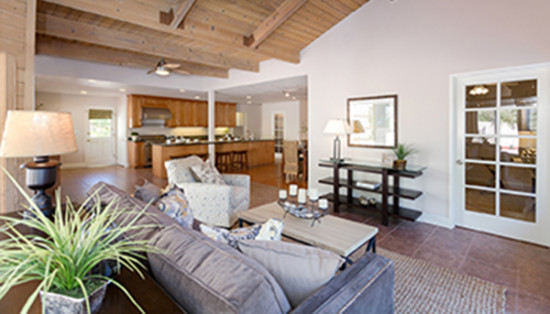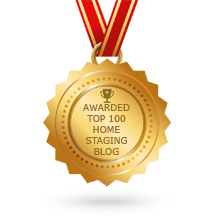Thousand Oaks Home Staging
Staging a wide-open floor plan has its own challenges but the rewards make it all worthwhile. The center of the home is a chef’s kitchen with two pantries complemented by a 14-foot granite-topped island plus a wine fridge and buffet area.
With five bedrooms, this home invites families to settle in with a place for everyone. The Master Suite features a walk-in closet, dressing area and private bath all with views to the pool and gardens.
A fifth bedroom and third bath present make it a potential suite with private entry.
Part of the staging process involved selecting decorations that highlighted the beautiful exposed wood beams and tongue and groove ceilings in the family room. This is a home destined to sell fast!










Speak Your Mind
You must be logged in to post a comment.